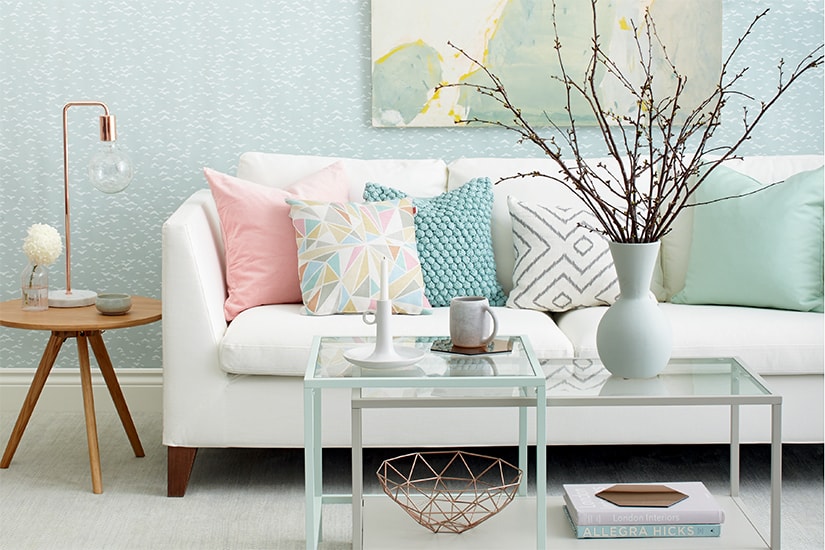Kitchen
Custom-design kitchen

Kitchen
Custom-design kitchen
Decorator Jacqueline Glass's Oakville, Ont., home first appeared in STYLE AT HOME in July 2003. When an appliance on the fritz meant making changes to her kitchen, she and Christine McGee, her partner at Jacqueline Glass & Associates, transformed the space into an oasis of comfort and calm.
Q: How did you end up with your new kitchen?
A: When we moved in, we decided within the first few months to renovate the kitchen. We put in one that was custom-designed in terms of layout; however, I decided to be frugal and keep my old appliances. Unfortunately, a couple of years later, the fridge went on the blink. I also realized I needed more space in a refrigerator. The models I was looking at tended to be deeper and lower because I wanted the freezer at the bottom, and they didn't fit where my side-by-side fridge had been. I would have ended up tearing out half the kitchen to fit in a new fridge, and would also have struggled to match the existing cabinetry. The kitchen is still similar in terms of being an open galley, but it's much more practical now because of all the things we added, like more storage, a counter-level island and a beverage fridge.
Q: Is you kitchen more user friendly now?
A: Yes! The fridge was in the corner and we moved it out, so Christine could add a full pantry for canned goods. Although it's a small pullout, it helps, as does extending the cabinetry to the ceiling. Switching from a breakfast bar to a counter-height island was also a popular move with my family.
Q: What did you want most in the new space?
A: I've really developed a love of cooking. I needed more space for prep work and for pots. Plus, I'm a dish junkie, so I was really strapped for storage. Christine suggested adding a window seat in the adjoining family room, which stuck in my head because on either side of that window seat, I could have cabinetry and open shelving with pullout drawers underneath for even more storage. A much-loved new feature is the corner gas fireplace in the sitting room – both that room and kitchen are cozy, without the kitchen being too hot.
Q: Which small details did you add to complete the room?
A: I switched from a solid-surface counter to Carrara marble. I love poured sinks for their cleanliness, but this time I chose a porcelain farmer's sink. Together with the countertop, it creates the feel of a French bakery. I played up the blue in my palette, so the glass cabinets have beadboard painted Yarmouth Blue by Benjamin Moore & Co. The JAB Anstoetz fabrics in the window seat area were the inspiration for the colour.
Q: What's the first thing you ask your clients when starting to plan their new kitchens?
A: We always start by asking them for their wish lists. And because kitchen renovation is expensive, I always also ask our clients, “Is this a forever home?” Because if it is, then let's go for it. But if they don't feel their home is forever, then sometimes I think it's better to simply repaint or reface. In general, I'd say we have to be very intuitive regarding budget and whether the client is going to get a return on a kitchen renovation if it's not a forever home.














Comments