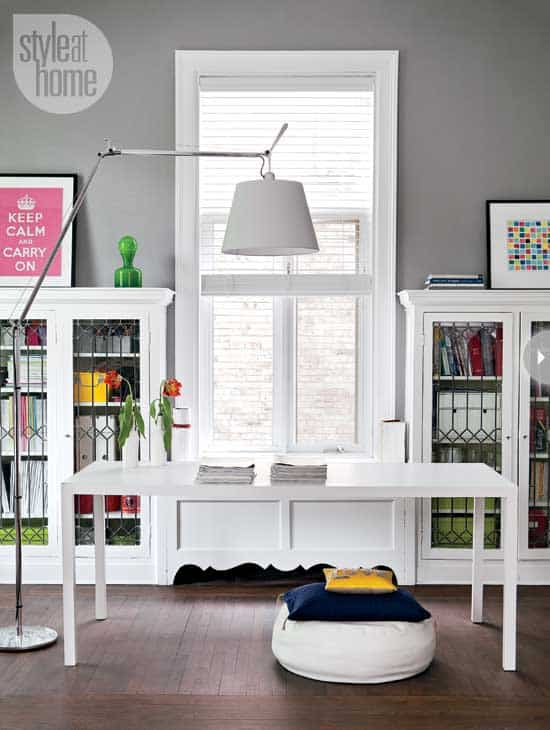Interiors
Interior: Well-traveled heritage home

Interior: Well-traveled heritage home
Interiors
Interior: Well-traveled heritage home
Stroll through Montreal’s opulent Outremont neighbourhood and you’ll see Parisian-style cafés, trendy bistros, luscious gardens and picturesque streets dotted with century-old mansions: If you come across a pair of early-1900s stained-glass doors with the initials G.L., you’re on Sylvie Masse’s doorstep.
Twenty years ago, however, Sylvie’s doorstep would have been found in Europe, where she and her husband were living at the time before they returned to Quebec. So it was no coincidence that when Sylvie’s husband was visiting his hometown on business, he bought a spectacular historic home in the ritzy neighbourhood to be rented out as an investment property. Six years later, when the family came home, they had the 3,500-square-foot semi-detached residence waiting for them. Sylvie immediately started decorating, and even though the home renovation started almost before she unpacked.

Eclectic living room
Homeowner and designer Sylvie Masse chose a darker grey for her living room because it’s where her family cozies up in the evening to watch television. Her coffee table was converted from a daybed and topped with steel, while almost all of the other furniture in this room was brought back from her home in Paris – except for the rug, which comes from Morocco.

Subway tile backsplash
To keep the kitchen neutral yet chic, Sylvie chose a basic subway tile for the backsplash and a marble countertop that matches the sleek stainless steel shelving and hardware.
Beautiful French doors
Sylvie’s kitchen originally had one small window and one door, so she opened it up by dedicating most of the back wall to a bank of windows that incorporates French doors, inviting in more light and making her terrace more accessible. “It’s like having an extra room,” she says.
Open office space
Before it became her home office, this room at the back of the house served previous homeowners as a laundry room and, “one hundred years ago, it was the maid’s room,” says Sylvie. By knocking down a wall – one of the few structural changes she made to the home – Sylvie made her office accessible via the dining room for a more open and airy feel.
Colourful dining room
The muted wall colour of the dining room allowed Sylvie to make her bright aqua seat cushions a focal point. The ornate crystal chandelier was a Parisian flea market find. “Every time I travel, I end up bringing something back for the house,” admits Sylvie.
Media console
Sylvie customized the living room’s 10-foot-long media console with a marble top. And that zebra bust might look like one of Sylvie’s antique travel notions, but this one is a modern Toronto find.
Personalized master bedroom
Fifteen dry-mounted snapshots from Sylvie’s time in Paris and Barcelona personalize the master bedroom and contribute to the sparse, effortlessly chic aesthetic.
Twenty years ago, however, Sylvie’s doorstep would have been found in Europe, where she and her husband were living at the time before they returned to Quebec. So it was no coincidence that when Sylvie’s husband was visiting his hometown on business, he bought a spectacular historic home in the ritzy neighbourhood to be rented out as an investment property. Six years later, when the family came home, they had the 3,500-square-foot semi-detached residence waiting for them. Sylvie immediately started decorating, and even though the home renovation started almost before she unpacked.

Eclectic living room
Homeowner and designer Sylvie Masse chose a darker grey for her living room because it’s where her family cozies up in the evening to watch television. Her coffee table was converted from a daybed and topped with steel, while almost all of the other furniture in this room was brought back from her home in Paris – except for the rug, which comes from Morocco.

Subway tile backsplash
To keep the kitchen neutral yet chic, Sylvie chose a basic subway tile for the backsplash and a marble countertop that matches the sleek stainless steel shelving and hardware.

Beautiful French doors
Sylvie’s kitchen originally had one small window and one door, so she opened it up by dedicating most of the back wall to a bank of windows that incorporates French doors, inviting in more light and making her terrace more accessible. “It’s like having an extra room,” she says.

Open office space
Before it became her home office, this room at the back of the house served previous homeowners as a laundry room and, “one hundred years ago, it was the maid’s room,” says Sylvie. By knocking down a wall – one of the few structural changes she made to the home – Sylvie made her office accessible via the dining room for a more open and airy feel.

Colourful dining room
The muted wall colour of the dining room allowed Sylvie to make her bright aqua seat cushions a focal point. The ornate crystal chandelier was a Parisian flea market find. “Every time I travel, I end up bringing something back for the house,” admits Sylvie.

Media console
Sylvie customized the living room’s 10-foot-long media console with a marble top. And that zebra bust might look like one of Sylvie’s antique travel notions, but this one is a modern Toronto find.

Personalized master bedroom
Fifteen dry-mounted snapshots from Sylvie’s time in Paris and Barcelona personalize the master bedroom and contribute to the sparse, effortlessly chic aesthetic.














Comments