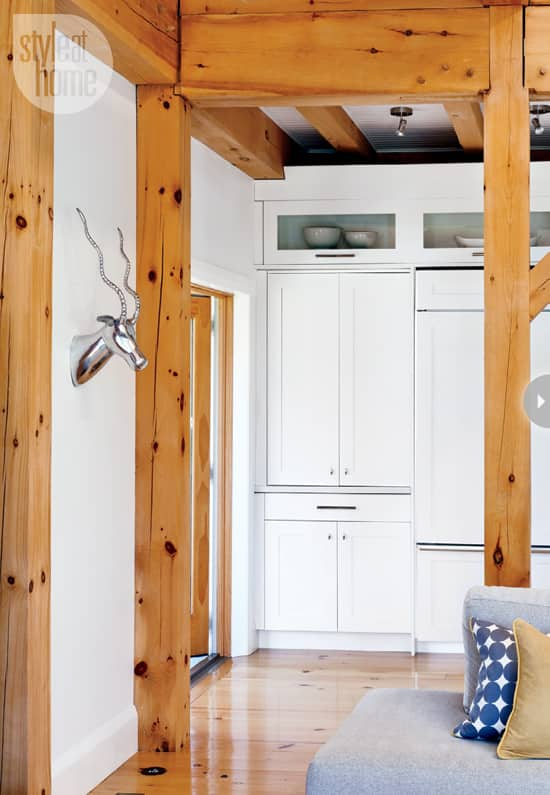Interiors
Interior: Quaint modern farmhouse

Interior: Quaint modern farmhouse
Interiors
Interior: Quaint modern farmhouse
City-style townhouses may have their appeal, but they don’t have a thicket of trees in the backyard or river with a dock to laze upon in a beatific stupor.
That’s why homeowners Linda and Sebastien ditched their urban(ish) digs in Kanata, Ont., an Ottawa suburb, for a scenic hub just 30 minutes away on the Rideau River in Manotick. Set on three-and-a-half verdant acres with 150 feet of breathtaking waterfront, Linda, a business development executive, and engineering exec Sebastien had a spectacular two-storey post-and-beam modern farmhouse built for them and their two sociable cats, Mr. Big and Mr. Murphy.

The sun-filled stairwell
Ample light filters into the foyer and great room from the stairwell, which is free of risers and has glass panels to maximize–rather than block–the sun’s rays. Marble kitchen backsplash
Marble kitchen backsplash
Open to the great room, the kitchen’s clean, unfussy lines aren’t distracting. “Smaller tiles would have looked too busy for the backsplash,” says designer Irene Langlois, hence her decision to go with oversized 12-by-24-inch marble tiles. Galley kitchen accessories
Galley kitchen accessories
The seamless galley kitchen leads to a screened-in porch for casual lunches after swimming in the river. The full-height cabinetry contains plenty of storage, plus a double-stacked oven and a gas range.
Rustic home decor
Knotty beams pop against white walls. The polished aluminum antelope bust is a modern-rustic reference. Modern rustic dining area
Modern rustic dining area
In the rustic-meets-refined dining area, the trestle table’s generous carved legs are an interesting contrast to the slim ones on the modern dining chairs. Decorative glass bottles blend seamlessly into the space. Sculptural and contemporary fireplace
Sculptural and contemporary fireplace
Envisioned by the home’s architect, Linda Chapman, the fireplace is sculptural and contemporary. “Clad in slate, it connects to the flooring in the front of the house and lends weight to the living room, which was important to balance the space,” says Irene. Quaint living room furniture
Quaint living room furniture
How leggy! The coffee table, boxy club chair and tripod lamp have thin legs to evoke airiness. The natural ensuite bathroom
The natural ensuite bathroom
The nine-foot-long custom vanity is made of lacquered wood and topped with a sleek Caesarstone countertop and an unadorned mirror. The ensuite's clean look doesn’t distract from the main attraction: nature. Rustic bathroom accessories
Rustic bathroom accessories
Rustic bathroom accessories are given a modern touch when corralled in a clear tray. The master bedroom
The master bedroom
A country-style spool bed, captain’s mirror and folksy side table are the picture of rural quaintness in the master bedroom, which has heated slate floors.
That’s why homeowners Linda and Sebastien ditched their urban(ish) digs in Kanata, Ont., an Ottawa suburb, for a scenic hub just 30 minutes away on the Rideau River in Manotick. Set on three-and-a-half verdant acres with 150 feet of breathtaking waterfront, Linda, a business development executive, and engineering exec Sebastien had a spectacular two-storey post-and-beam modern farmhouse built for them and their two sociable cats, Mr. Big and Mr. Murphy.

The sun-filled stairwell
Ample light filters into the foyer and great room from the stairwell, which is free of risers and has glass panels to maximize–rather than block–the sun’s rays.
 Marble kitchen backsplash
Marble kitchen backsplash
Open to the great room, the kitchen’s clean, unfussy lines aren’t distracting. “Smaller tiles would have looked too busy for the backsplash,” says designer Irene Langlois, hence her decision to go with oversized 12-by-24-inch marble tiles.
 Galley kitchen accessories
Galley kitchen accessories
The seamless galley kitchen leads to a screened-in porch for casual lunches after swimming in the river. The full-height cabinetry contains plenty of storage, plus a double-stacked oven and a gas range.

Rustic home decor
Knotty beams pop against white walls. The polished aluminum antelope bust is a modern-rustic reference.
 Modern rustic dining area
Modern rustic dining area
In the rustic-meets-refined dining area, the trestle table’s generous carved legs are an interesting contrast to the slim ones on the modern dining chairs. Decorative glass bottles blend seamlessly into the space.
 Sculptural and contemporary fireplace
Sculptural and contemporary fireplace
Envisioned by the home’s architect, Linda Chapman, the fireplace is sculptural and contemporary. “Clad in slate, it connects to the flooring in the front of the house and lends weight to the living room, which was important to balance the space,” says Irene.
 Quaint living room furniture
Quaint living room furniture
How leggy! The coffee table, boxy club chair and tripod lamp have thin legs to evoke airiness.
 The natural ensuite bathroom
The natural ensuite bathroom
The nine-foot-long custom vanity is made of lacquered wood and topped with a sleek Caesarstone countertop and an unadorned mirror. The ensuite's clean look doesn’t distract from the main attraction: nature.
 Rustic bathroom accessories
Rustic bathroom accessories
Rustic bathroom accessories are given a modern touch when corralled in a clear tray.
 A simple porch
A simple porch
“It’s not fancy,” says Linda of the porch that leads to the outdoors. “People can jump in the pool, then walk in here and sit around the table.”
 The master bedroom
The master bedroom
A country-style spool bed, captain’s mirror and folksy side table are the picture of rural quaintness in the master bedroom, which has heated slate floors.














Comments