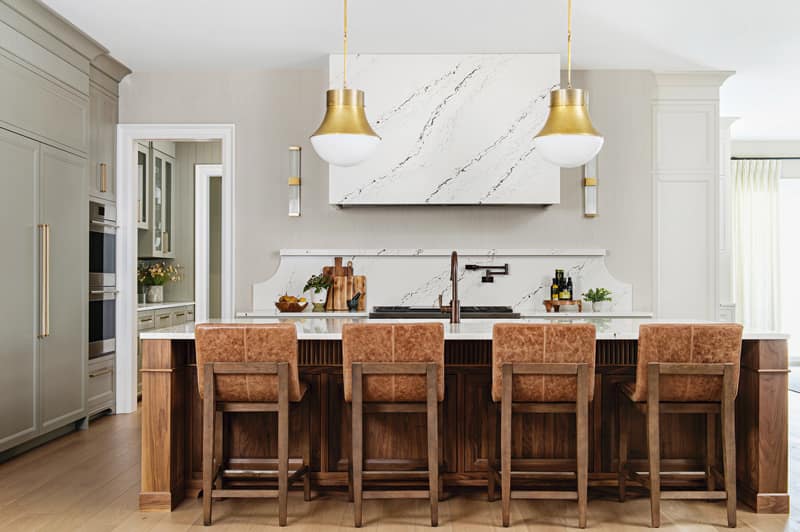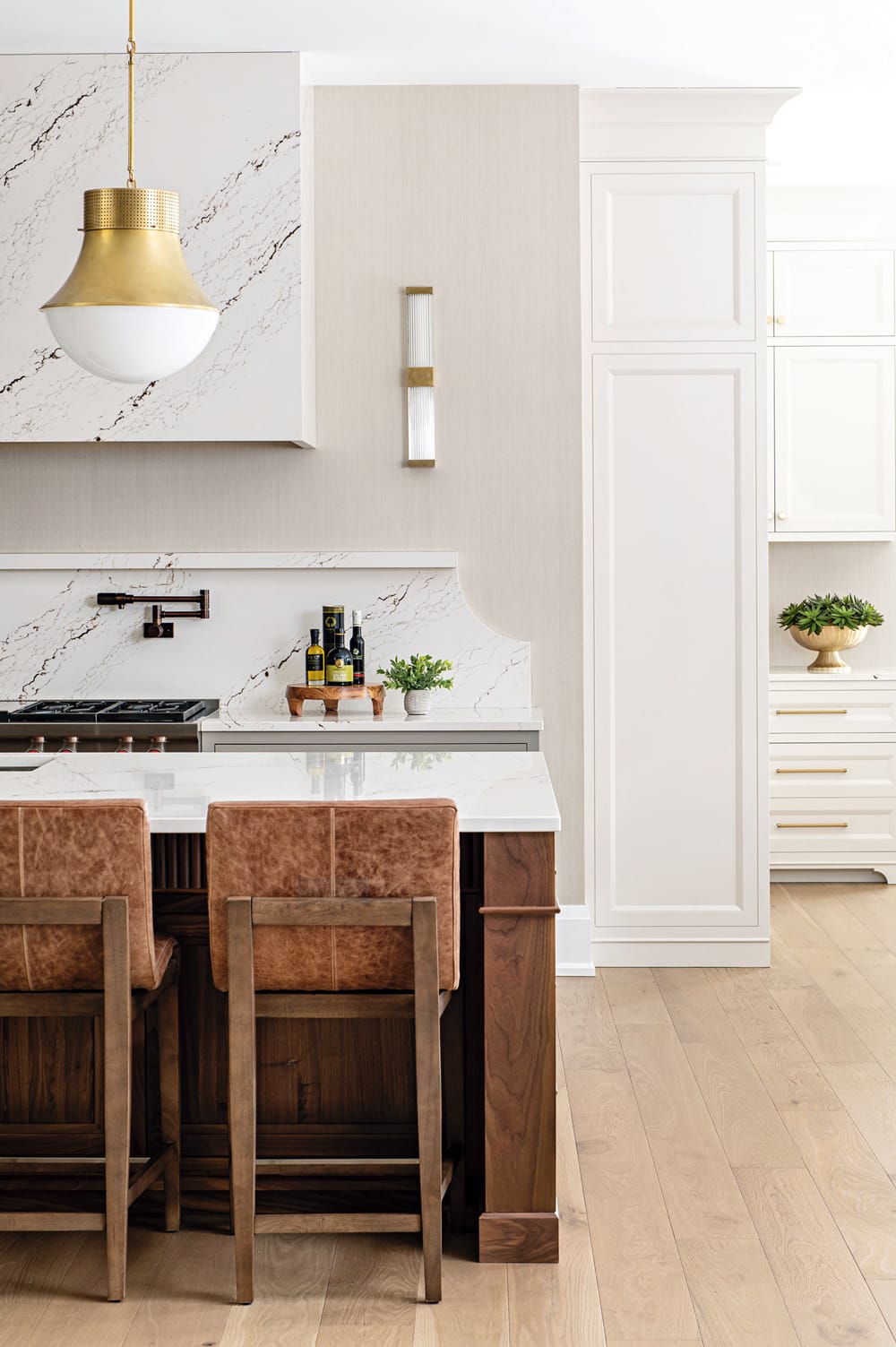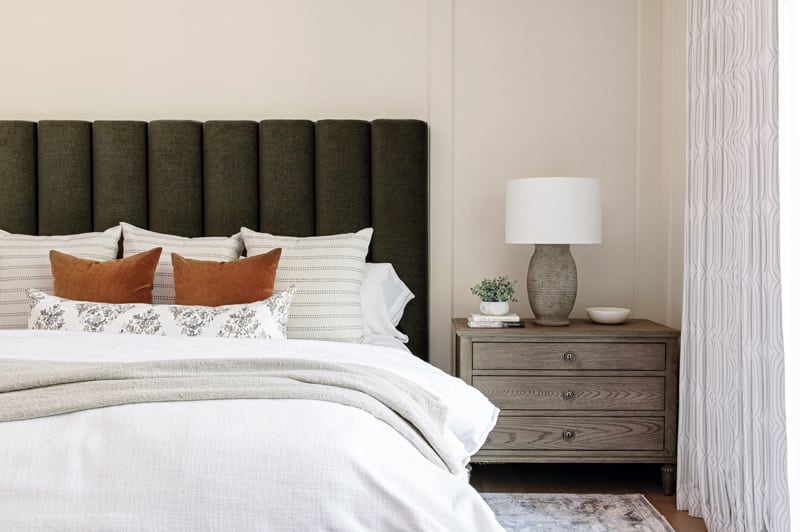House Tours
Come Alive

Photography, Mike Chajecki
House Tours
Come Alive
A serenely rich colour palette, custom finishes and brilliant organizing solutions make a new-build come alive.

Photography, Mike Chajecki
Warm Front
The living room’s moody rich tones and natural materials invite lingering. “I designed the wood fluted panelling here to add warmth and create architectural interest,” says designer Patti Wilson. The maximal effect of the finishes, including the fireplace’s gorgeous dark porcelain, is tempered with custom-made, clean-lined furniture.
DESIGN, CUSTOM FURNITURE, Patti Wilson Design. BUILDER, Stellar Homes. ARCHITECT, Mitch Sauder, Stamp & Hammer. Custom MILLWORK, Manorwood Fine Cabinetry. COUNTERTOPS, Cambria. PICTURE LIGHTS, Hudson Valley Lighting Group. RUG, Loloi Rugs. artwork, Union Lighting & Furnishings. artwork (on shelf), Celadon Art.

Photography, Mike Chajecki
Designing a new-build so that it doesn’t look new can be daunting, but Patti Wilson faced the task with challenge-accepted glee. “This was such a joyful project,” says the Toronto-based designer of the 4,550-square-foot home in East Gwillimbury, Ont. The empty-nester owners wanted an unfussy space where they could welcome their kids and grandkids; Patti wanted a breezy vibe that would marry traditional style with contemporary pizzazz. She made little tweaks to the layout, notably replacing sliding glass doors in the dining room with a wall to gain space for storage and art. High-spirited materials like viened quartz, textural wallpaper and stylish fluted panelling fulfilled the desire for a curated effect, while her careful choice of furnishings brought the lofty volume of the home’s double-height ceilings down to human scale. Patti says: “The house has a collected-over-time appeal that feels almost vintage in parts and that makes my clients, and me, happy.”

Photography, Mike Chajecki
Go Big
“The range hood is clad in quartz and I like to say it took a village to install,” says Patti. She chose large brass-accented pendant lights to balance the oversized hood and complemented their warmth with additional wall sconces. Says Patti, “The kitchen is the mainstay of this home, and lots of entertaining, good food and storytelling happens here.”
Range HOOD, BACKSPLASH, Cambria. Brass-detailed PENDANTS, SCONCES, Circa Lighting.

Photography, Mike Chajecki
Made to Order
In addition to ample cabinetry and a designated wine fridge, the kitchen features a mélange of made-to-measure resourcefulness, from pop-up electrical outlets and a custom-designed spice drawer to slotted glassware drawers and pegboard storage for everyday dishware. “Lots of cooking happens here and I wanted to make it as practical and as pleasurable as possible,” says Patti.

Photography, Mike Chajecki

Photography, Mike Chajecki
Premier Pantry
The pantry, which can be closed off with a pocket door, exudes a vintage vibe. It packs charming aesthetic heft thanks to its warm palette and imaginative dentil moulding details. The generous nine-by-17-foot space makes room for organizing and planning perks galore: there are more than 60 cookbooks stored here, as well as a coffee machine, pantry trays for onions and potatoes, and a cupboard for stashing the vacuum cleaner.
CABINETRY PAINT, Intellectual Gray SW7045, Sherwin-Williams. Ironsbridge COUNTERTOP, Cambria. FAUCET, Rubinet. RUNNER, Elte.
“This is a custom home but it’s not at all precious – the house is designed to be, above all, comfortable and functional.”

Photography, Mike Chajecki
Family Meals
Patti custom-designed the 15-foot-long dining table with convivial get-togethers in mind and incorporated dentil moulding on the table’s skirt for design continuity. The room overlooks the property’s 13 wooded acres, which informed the decor decisions. “I wanted this space to have a calming palette that wouldn’t compete with the view outside, so I chose monochromatic drapes and a soft, textured wallpaper,” says Patti. The custom sideboard sits where the sliding doors once were, and the light fixtures and art give the room a contemporary feel.
WALLPAPER, Crown Surface Solutions. Custom-cut AREA RUG, Alexanian Carpet & Flooring.CHANDELIERS, SCONCES, Hudson Valley Lighting Group. ARTWORK, PI Fine Art. GREENERY, Blossom Boutique.
“I wanted this to be a happy room where family memories are made.”

Photography, Mike Chajecki
Peace & Quiet
The primary bedroom’s just-right balance of light with rich colours and fabrics is a pitch-perfect blend of style and serenity. “Of course, I wanted the room to be beautiful,” says Patti. “But I also wanted it to be soothing, and chose the furnishings based on that vision. I love how they play off of each other.”
HEADBOARD FABRIC, JF Fabrics. NIGHTSTAND, RH. TAbLE LAMP, Circa Lighting.

Photography, Mike Chajecki
In Detail
The primary bathroom boasts many eye-catching details, including a custom vanity that offers not only ample storage and counter space but also design acumen. “I wanted to reference some of the home’s fluted millwork here, so I added vertical-reed detailing to the drawers,” says Patti. One large custom-framed mirror keeps the look airy in a way that two mirrors wouldn’t.
FLOOR TILES, Ciot. BRANCHES, Blossom Boutique.
“I like that this new home has character. There’s a presence and warmth that makes it feel like it’s always been here.”

Photography, Mike Chajecki

Photography, Mike Chajecki
Look Down
Five-by-nine-foot slabs of porcelain flooring mimic the luxurious look of marble. “The tiles add to the sophisticated and elegant aspect of the home without overpowering the space,” says Patti.
Floor and wall TILES, Ciot.

Photography, Mike Chajecki
Serene Scene
“I chose a contemporary, double-ended tub, which has soft curves on each end that are nicely flanked by the stunning picture window,” says Patti. While privacy isn’t an issue, Patti decided to install sheers behind the tub. “There are a lot of hard materials in this space and the drapes add an elegant softness.” Hanging them beneath the window’s curve adds more interest. The shower has a steam feature and its components are housed in the base of the adjacent linen cupboard.
TUB, Victoria + Albert. Custom DRAPERY FABRIC, Maxwell Fabrics. CHANDELIER, Circa Lighting. TABLE, Niche Decor.

Photography, Mike Chajecki
WFH Flair
The home office, located off of the front hall, is a dramatic counterpoint to the entryway’s bright airiness. “I wanted a colour palette that was bold and would capture the attention of anyone who walked in here,” says Patti. The custom millwork features an impressive backdrop of onyx, which is backlit for even more wow factor. “I think an office can feel a bit clubby and moody, even sexy.”
CEILING LIGHT, Circa Lighting. WALL UNIT BACKING, Cambria. DESK, Pottery Barn. DESK LAMP, HomeSense. throw, Crate and Barrel. CUSHION, Tonic Living. rug, Loloi Rugs.
“I’m not going to lie – the scale of the foyer presented design challenges, but I relied on some savvy design tricks.”

Photography, Mike Chajecki

Photography, Mike Chajecki
Space Management
“I wanted to draw the eye down and away from the extra-high ceiling by adding panelling details on the walls and some large-scale accessories,” says Patti. A large basketed tree takes up one corner, while three – yes, three! – chandeliers help fill in the white space above (they’re motorized and can be lowered for cleaning and changing bulbs). A family heirloom sideboard and a custom closet with cane-insert doors exude a bit of vintage energy.
Custom CLOSET, ARTWORK, Patti Wilson Design. TreE, Valleyview Gardens. HALL MIRROR, ADM Design. RUG, Loloi Rugs. LIGHTING, Circa Lighting.

Photography, Mike Chajecki
Inviting Arrangements
Placing a mirror at the end of the front hall lends even more depth to the dynamic entry. Black and white framed prints conjure a contemporary effect that’s nicely foiled by a raw wood console table. The powder room features a custom maple vanity, and the marble flooring has subtle flecks of rust tones that act as a warm complement. The whimsical wallpaper furthers this lively effect.
Candice Olson’s Modern Artisan WALLPAPER, York Wallpaper. CEILING LIGHT, Hudson Valley Lighting Group. MIRROR, Rejuvenation. FAUCET, Rubinet.














Comments