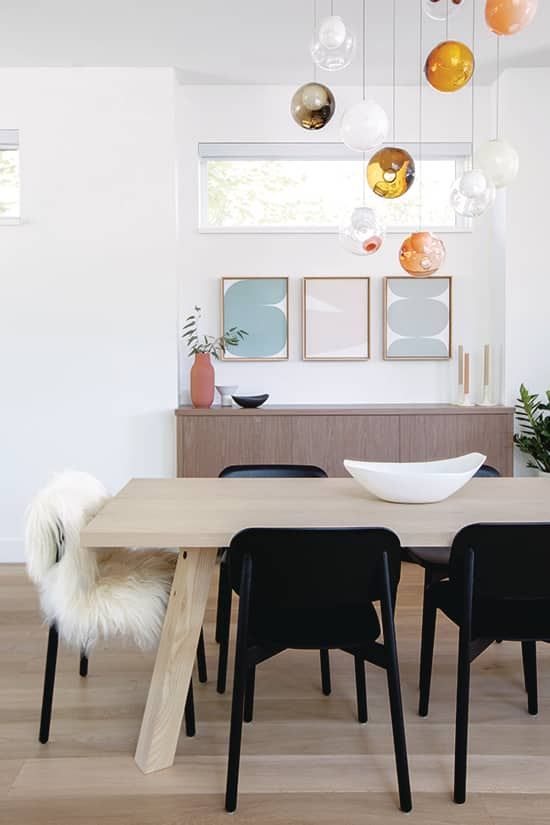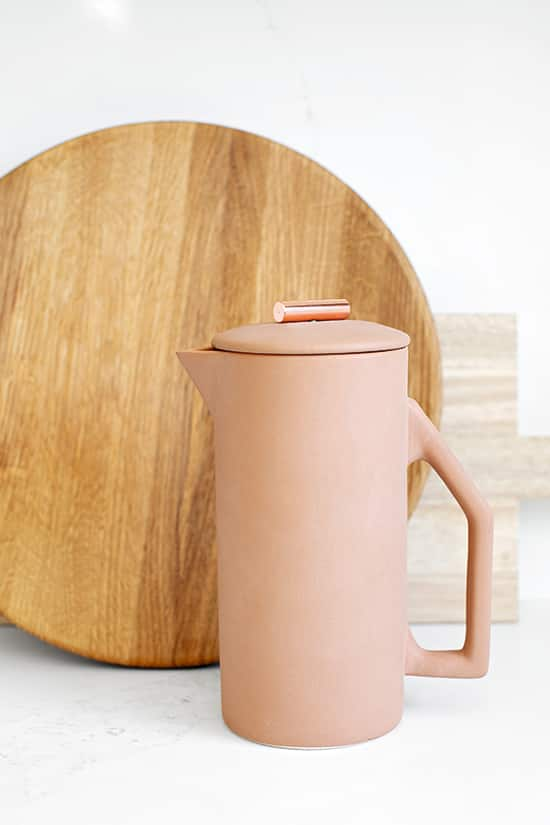House Tours
Good for All

Photography: Janis Nicolay
House Tours
Good for All
Step inside a green-built home in Vancouver that’s as easy on the eye as it is on the planet.
After interior designer Michelle Lee Jin and homeowners Peter and Despina Kefalas had built the Kefalas’ 2,800-square-foot home, it was brand new, brilliant white and...absolutely empty. The sustainable home featured an abundance of windows overlooking gorgeous green space, but inside it was a blank slate.
The Kefalas told Michelle they wanted a modern, inclusive space that would allow their family of four to combine a need for personal space with an overall feeling of togetherness. To achieve this overarching goal some ground rules were struck. The kitchen, family room and dining room would serve as a single space with furnishings that were simple, durable and cozy. Passageways would be wide so the kids could run free without bumping into furniture. And the look would be...well, it turns out that would require a little creativity.
Michelle’s mission was to pair Despina’s appreciation for Scandi design with Peter’s preference for more traditional materials, such as dark wood. “It was definitely a challenge!” says Michelle, laughing, but in the end, compromise was its own reward. Her solution: introduce handsome light-toned custom walnut millwork with simple lines into the all-white interior, creating a gracious backdrop for soft accents and splashes of fresh colour.
“We began with the pendant over the dining table,” says Michelle. “It had to be modern enough to double as art, but joyful enough to be family-friendly.” Next, she layered in natural materials, including textured wool rugs and throw pillows, wooden cutting boards, ceramic vases and hand-dipped wax candles. “Everything in this house is simple and beautiful,” she says. “The emphasis is on materials and silhouettes. And because clutter is easily tucked away in the walnut millwork, there’s a sense of calm even when there’s a lot going on.”
As a finishing touch, Michelle tapped into Peter and Despina’s desire for a Dutch Modern aesthetic by introducing abstract art into the white-walled spaces. And not just any art – local art. Going local, even with artwork, reflects the couple’s commitment to a sustainable home that’s connected to its environment, which, for this family, deepens their sense of being truly at home.
Curves of Colour

Photography: Janis Nicolay | CONTRACTOR, Rich Mullen, Solaris Properties; Chantilly Lace, WALL PAINT, Benjamin Moore; WINDOWS, Plygem; ROLLER BLINDS, Magnif Coverings; BUFFET, built-in, walnut veneer, Kitchen Art Design; TABLE, Lock and Mortice; Hay soft Edge 12 CHAIRS, Organic SHEEPSKIN, Espace D; 28.11 Random CHANDELIER, Bocci; ART, New Alphabet, Sara Genn; TALL VASE and SMALL WHITE VASE, EQ3; DINING TABLE VASE AND BLACK VASE, Provide; CANDLES, Old Faithful Shop.
Bubbles of glass pendants and a trio of pastel abstracts featuring curvaceous patterns define the dining space. “The horizontal lines of the modern window are accentuated by the built-in walnut sideboard and dining table,” says Michelle. Houseplants, draped sheepskin and ceramics in warm tones impart texture, while the black chairs provide contrast.
The Together Zone

Photography: Janis Nicolay | STAIR GLASS, WOOD HANDRAIL, BLACK HARDWARE, Solaris Properties; SECTIONAL, Carmo Motion Sofa, Bo Concept; ART, Rubeena Ratcliffe; FLOWERS, The Wild Bunch; FLOWER VASE, Boniface Vessel, EQ3.
A 3-in-1 dining-kitchen-family-room space keeps the family connected. The deck can be accessed from here, too, extending shared living space to the great outdoors. “Wide open traffic areas were created with the homeowners’ active boys in mind,” says Michelle. A modern glazed wall and bannister ensure the light-filled room stays that way, while warm wool carpeting for the stairs and local art in earthy tones provide counterpoint.
His and Hers

Photography: Janis Nicolay
Houseplants and design books celebrate the fresh simplicity of Swedish design.

Photography: Janis Nicolay | RUG, LOUNGE CHAIR, FLOOR LAMP, ORANGE VASE, EQ3; SIDE TABLE, BluDot Coco, Design House; PLANTER & STAND, Terra cotta, Old Faithful; BLACK BOWL, CB2.
Custom walnut cabinetry serves as a backdrop to a comfy leather chair. A minimalist floor lamp provides light for reading. For a nightcap, a modern side table is within easy reach.
Modern Tranquility

Photography: Janis Nicolay | FIREPLACE TRIM, FACE, Cast Concrete, Blenard’s Decor; GREY VELVET SOFA, LOUNGE CHAIRS, Gus Margot & Truss, Fullhouse Modern; PILLOW, CB2; SOFA THROW, Linen Way, LOUNGE CHAIRSIDE TABLE, Provide; COFFEE TABLES, DRUM TABLE, WHITE ASH, Brent Comber; RUG, Limone 3, Salari; ART ABOVE FIREPLACE, Sarah Delaney.
The fireplace has a plaster front that mimics cement and is outlined in black stone. “Its bold lines were softened by tree stump style tables, a wool rug and wool pillows,” says Michelle. For a whisper of formality, the sofa is velvet and one side table has a marble top. The art over the mantel is local.
Simply Practical

Photography: Janis Nicolay | MIRROR, Victor Leather, CB2; TABLE, STOOL, Skagerak collection, COFFEE POT, Old Faithful Shop; VASE, ROUND CUTTING BOARD, EQ3; FERN, Wild Bunch; ART, Rubeena Ratcliffe.
A landing spot inside the front door nods to the home’s Dutch Modern aesthetic. The mirror is hung from a leather strap looped around a wooden peg. The tiny two-legged table is perfect for dropping keys.

Photography: Janis Nicolay
Kitchen accents in ceramic and wood bring warmth to the bright white kitchen.
Passageway

Photography: Janis Nicolay | PERIMETER CABINETS, Benjamin Moore Chantilly Lace, KITCHEN ISLAND BAR BACK, Walnut Veneer, Kitchen Art Design; FRIDGE, Subzero, SLIDE-IN GAS RANGE, Wolf, RANGE HOOD, Faber; PENDANTS, Alto, Cedar & Moss; SINK, FAUCET, Bianco, Universal Supply; KITCHEN ISLAND STONE, Calacatta Supreme, Petra Stoneworks; STOOLS, Normann-Copenhagen, Vancouver Special; Island PLATE, CB2; Island VASE, EQ3.
Whether the destination is the dining table or family room sofa, the kitchen is en route. This family-friendly space sports ceiling-high cabinetry and lots of island drawers for storage. “Shape-wise, the pendants are like the colourful bubbles in the dining area, but they’re clear so they don’t compete,” says Michelle. White quartz countertops are easy-care. Open wood shelving echoes the walnut island. Black stools anchor the light aesthetic.
White & Wood = WOW

Photography: Janis Nicolay | MILLWORK, Walnut Veneer, Kitchen Art Design; COUNTERTOP, Calacatta Supreme, Petra Stoneworks; SINKS, Caxton Rectangular, Kohler; FAUCETS, Geo Widespread, Aquabrass; MIRROR, Solaris Properties; WALL SCONCE, Theo, Cedar & Moss; ART, Scott Sueme; COUNTERTOP ACCESSORIES, Nexus Black marble, CB2.
For visual harmony, Michelle introduced natural wood tones into the white-walled home. Above, left, a leggy floor mirror lends sparkle and warmth. Above, a custom walnut vanity mimics furniture, and Michelle’s signature touches of black appear in the sconces and black nickel fixtures. Left, a black cotton runner leads the way to a luxurious floor-to-ceiling glass shower.
Restful Reversal

Photography: Janis Nicolay | HEADBOARD, Wood Veneer, Kitchen Art Design; BED, YELLOW VASE, EQ3; BEDDING, CANDLE, West Elm; WALL SCONCE, Fjord Spot, Cedar & Moss; CARPET, Compass Wool Carpet, Burritt Brothers.
Most of the home’s walls are white, but for the master bedroom, Michelle opted for full-on walnut walls and warm textures, including an upholstered wool headboard in moody grey. Black architectural-style sconces provide contrast to the room’s simple, fresh white bedding. “There’s a spa-like warmth to this space that sets it apart from the rest of the home,” says Michelle.














Comments