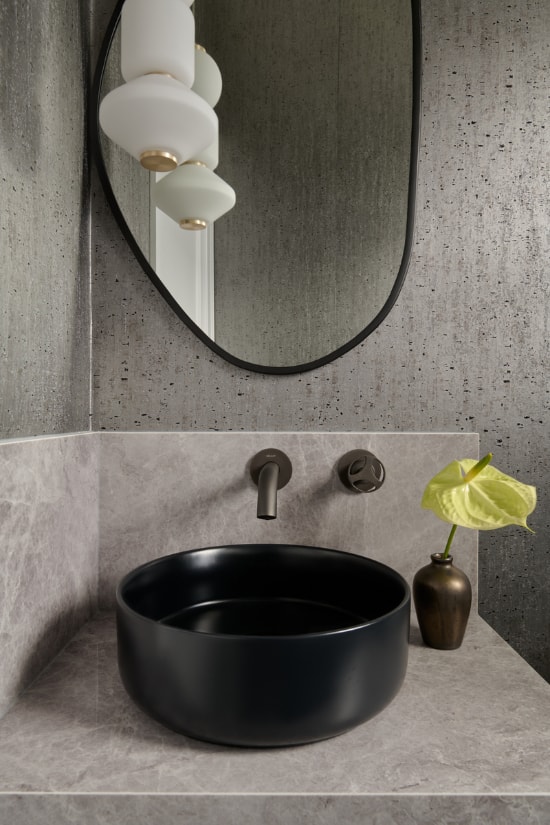House Tours
Inside A Zen-Like Toronto Townhouse Inspired By Japandi Design

Photography by Stephani Buchman
House Tours
Inside A Zen-Like Toronto Townhouse Inspired By Japandi Design
The vision behind this homeowner’s townhouse renovation was clear: a serene, minimalist atmosphere with a “power office” to boost her creativity during the day.
“As someone working from home, she wanted her space to serve as both a sanctuary for restoration and a source of energy and focus,” says Meiyi Sun, founder and principal designer at MU Studio in Toronto, Ont.
The result was a warm and inviting environment infused with modern, natural materials. Inspired by Japandi design—a blend of Japanese simplicity and mindfulness with Scandinavian warmth—the update focused on three rooms: the primary bedroom, bathroom, and office space.
“These spaces directly reflected the client’s day-to-day needs and personal rituals,” says Sun.
Step inside this meticulously-curated, Zen-inspired home in Toronto.

Photography by Stephani Buchman
Sleek and warm, the primary bedroom is peak Japandi style.
“The bedroom was her sanctuary for rest, reading, and tea, so we incorporated a tatami-style platform to support that,” says Sun.
Tatami are Japanese floor mats, typically made of straw, evocative of traditional tea rooms often perched on raised platforms. The nook is nestled next to the minimalist wood bed, a soothing frame anchored with subtle textured wallpaper.

Photography by Stephani Buchman
The bedroom design posed a unique challenge for Sun, who sought to mix the client’s desire for Japandi style with timeless design elements.
“To achieve that balance, I layered the space with wood tones, textured wallpaper, fluted panels, and pendant lighting to create visual depth and warmth,” says Sun. For functionality, she incorporated custom built-in cabinetry that wraps around the tea area, offering additional storage while framing a restorative nook beneath the window.

Photography by Stephani Buchman
The powder room presents a stronger translation of the soothing, modern design.
“I like to make powder rooms a bit bolder, revealing a different side of the homeowner,” says Sun. “Since she gravitates toward darker tones, I used a Phillip Jeffries wallcovering with a cork-like texture to create a rich, grounded atmosphere.”

Photography by Stephani Buchman
Tucked away in the basement, the home office is a rich departure from the rest of the home. Intentionally designed to help the homeowner shift into a focused mindset during working hours, darker tones help ground the energy of the space and a strategic layout optimizes functionality.
“One standout feature is a sculptural bar tucked into the stairwell alcove, giving the space a moment of balance and pause within a hardworking environment,” says Sun.
Choosing The Right Lighting
















Comments