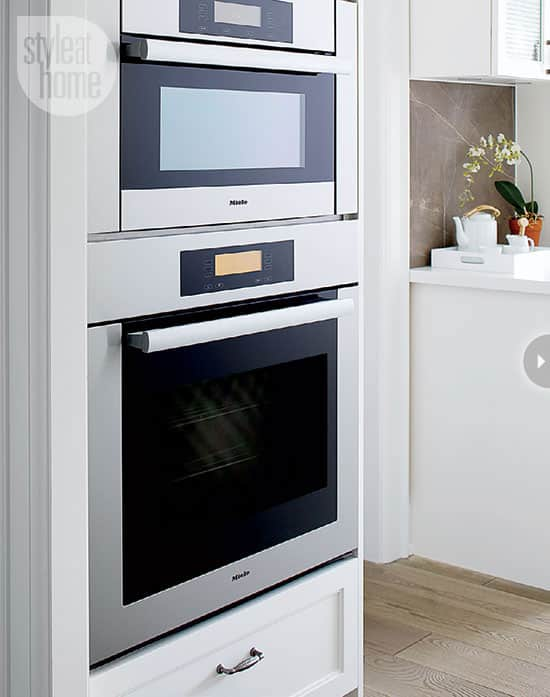Kitchen
Modern rustic kitchen

Modern rustic kitchen
Kitchen
Modern rustic kitchen
When the homeowners of this 1,500-square-foot Toronto condo downsized from their 5,000-square-foot house, they wanted to squeeze all the same elements into their much smaller kitchen. To take on this challenge, they hired designer Jodie Rosen of Jodie Rosen Design. “One of the homeowners is a big cook and entertains family and friends a lot. I was hired on the basis of making everything white, fresh and functional,” she says.
Because of load-bearing concrete walls, she couldn’t make the long and narrow 12-by-25-foot kitchen any larger. So she completely rejigged the room, moving all the main components to maximize the space and allow for an extra-long island with a dining section at one end.
Simple recessed-panel cabinetry in clean, crisp white keeps the room bright, along with white Cambria countertops. Wide-plank engineered wood floors that mimic weathered barnboard, along with a flamed marble slab backsplash and island front, provide texture and pattern with a rustic warmth. Details like pewter hardware, vintage schoolhouse pendant lights and industrial-style stools keep the space from being too sleek. “The beauty of this kitchen is that it’s very modern but doesn’t feel cold thanks to lots of vintage details and unique touches,” Jodie attests.

Super-bright and fresh space
Large ravine-view windows flood the kitchen with light, resulting in a super-bright and fresh space. The long, narrow island has an extended open section at one end to allow for seating. The flamed marble on the backsplash – created by scorching its surface – was carried onto the front of the island.
Drinks in one spot
A coffee station and wine fridge on the far wall of the kitchen keep drinks conveniently in one spot. Textured glass-front cabinet doors offer a break from all the white.
Minimal and modern
A big gas range wasn’t allowed in the condo, so an induction cooktop and barely there range hood keep things minimal and modern while still functional for the serious cook in the residence. The cabinet fronts on the inside of the island were done in grey for an unexpected touch.
Double wall ovens save space and maximize the cooking capacity for entertaining a crowd.
Key elements

In order to fit in as much storage as possible for the downsizing couple, the drawers were designed with built-in dividers.
Top tips
1 Think about where your family often hangs out or plays and try to position the majority of your workspace facing in that direction – it will make you feel like you’re part of everything, even when you’re preparing a meal or cleaning up after one!
2 Keep cabinetry simple and have fun with your countertop or backsplash selection. Cabinetry is not something you want to get bored of and replace quickly.
3 Allow counter space on either side of your range and sink and include a garbage/compost/recycling station near the sink.
4 Splurge to have a soap dispenser integrated into your countertop – it keeps the area around the sink clear of clutter.
5 Use hardware to add personality to your kitchen style.
Because of load-bearing concrete walls, she couldn’t make the long and narrow 12-by-25-foot kitchen any larger. So she completely rejigged the room, moving all the main components to maximize the space and allow for an extra-long island with a dining section at one end.
Simple recessed-panel cabinetry in clean, crisp white keeps the room bright, along with white Cambria countertops. Wide-plank engineered wood floors that mimic weathered barnboard, along with a flamed marble slab backsplash and island front, provide texture and pattern with a rustic warmth. Details like pewter hardware, vintage schoolhouse pendant lights and industrial-style stools keep the space from being too sleek. “The beauty of this kitchen is that it’s very modern but doesn’t feel cold thanks to lots of vintage details and unique touches,” Jodie attests.

Super-bright and fresh space
Large ravine-view windows flood the kitchen with light, resulting in a super-bright and fresh space. The long, narrow island has an extended open section at one end to allow for seating. The flamed marble on the backsplash – created by scorching its surface – was carried onto the front of the island.

Drinks in one spot
A coffee station and wine fridge on the far wall of the kitchen keep drinks conveniently in one spot. Textured glass-front cabinet doors offer a break from all the white.

Minimal and modern
A big gas range wasn’t allowed in the condo, so an induction cooktop and barely there range hood keep things minimal and modern while still functional for the serious cook in the residence. The cabinet fronts on the inside of the island were done in grey for an unexpected touch.

Double wall ovens save space and maximize the cooking capacity for entertaining a crowd.
Key elements
- Recessed-panel cabinetry
- Pewter pulls
- Grey Pulpis marble backsplash
- White Cambria kitchen countertops
- Wideplank engineered wood floors
- Vintage schoolhouse pendant lights

In order to fit in as much storage as possible for the downsizing couple, the drawers were designed with built-in dividers.
Top tips
1 Think about where your family often hangs out or plays and try to position the majority of your workspace facing in that direction – it will make you feel like you’re part of everything, even when you’re preparing a meal or cleaning up after one!
2 Keep cabinetry simple and have fun with your countertop or backsplash selection. Cabinetry is not something you want to get bored of and replace quickly.
3 Allow counter space on either side of your range and sink and include a garbage/compost/recycling station near the sink.
4 Splurge to have a soap dispenser integrated into your countertop – it keeps the area around the sink clear of clutter.
5 Use hardware to add personality to your kitchen style.














Comments