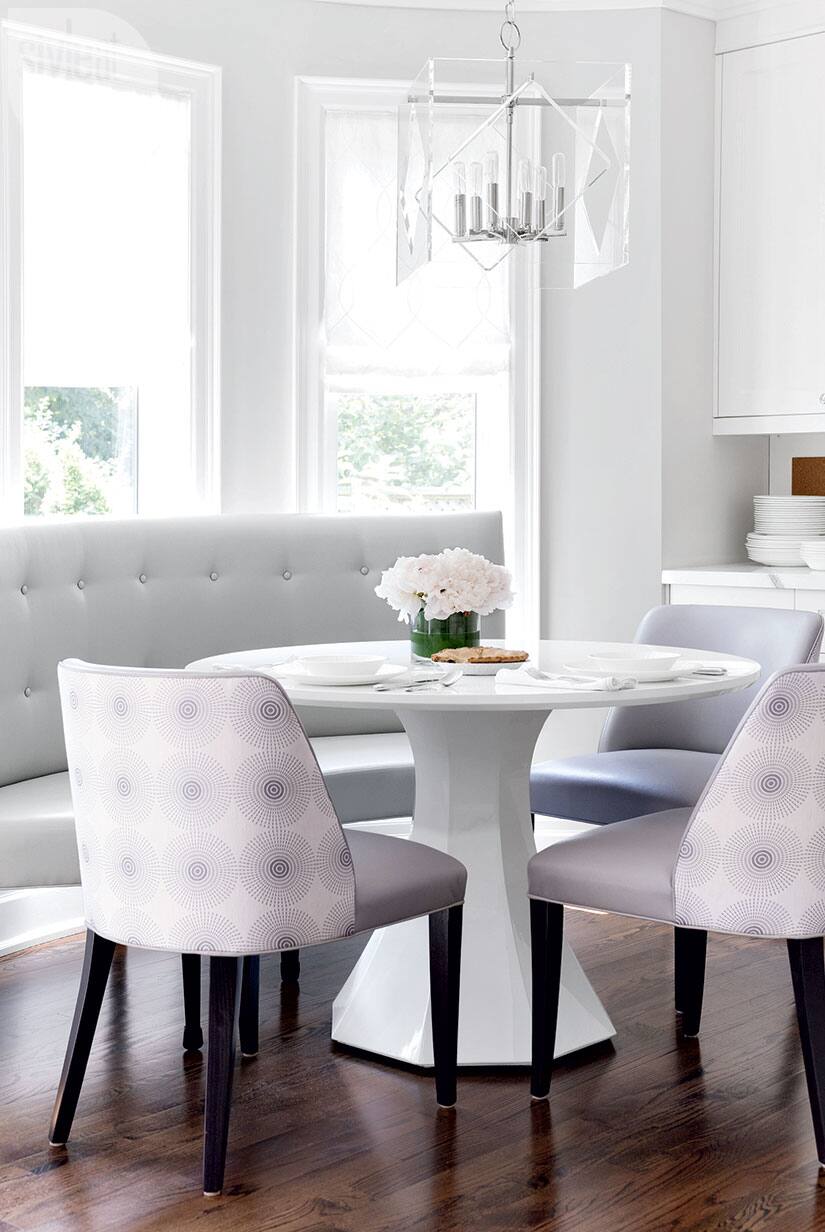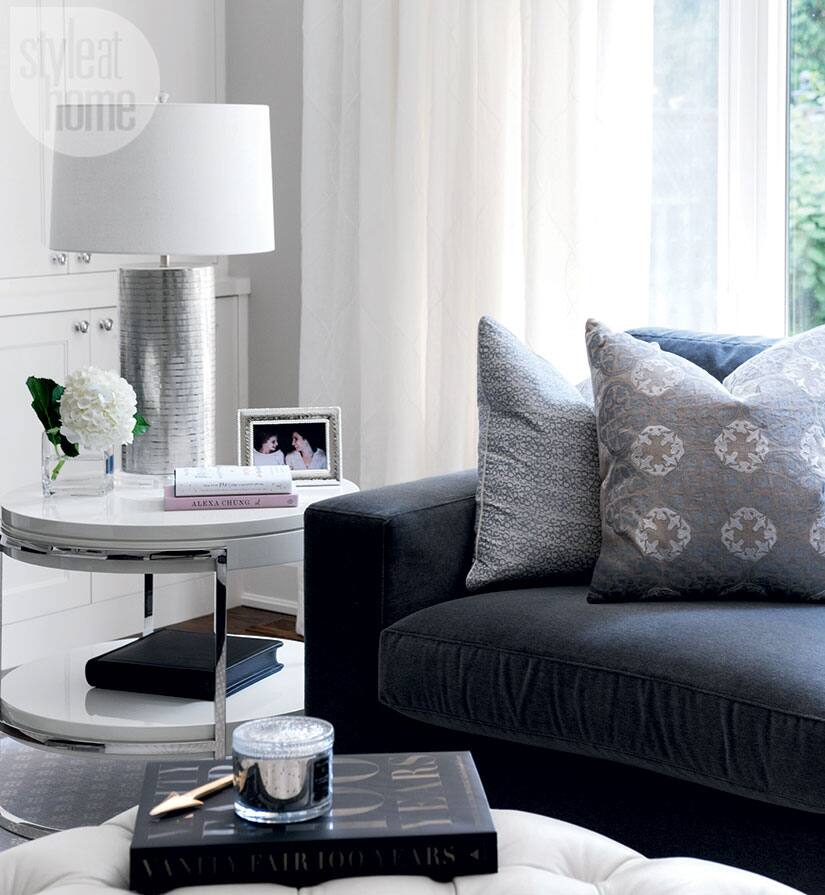House Tours
A family home that's equal parts laid-back and sophisticated

Image: Eric Forsyth
House Tours
A family home that's equal parts laid-back and sophisticated
A family home’s fresh and airy upgrade comes together with luxe details, lots of layers and an elegant neutral palette.
Television show reveals rarely disappoint – there’s that thrill of watching a major transformation unfold, topped only by witnessing the homeowners’ reactions. And though the redesign of this 4,000-square-foot four-bedroom home in midtown Toronto wasn’t televised, its unveiling was just as exciting.
When this couple bought the open-concept house for their family, which includes a teenage daughter and tween son, it was already in great condition thanks to a recent reno. Warm hardwood floors trailed beautifully throughout the main floor, and the crisp white kitchen felt modern and new. “But the homeowners wanted to infuse a personal touch,” says interior designer Tara Fingold, who had revamped the couple’s previous abode to great success. “They wanted a cozy and practical family-friendly design that still felt elegant,” she says.
So Tara set about layering glamorous yet livable elements for a fresh and airy feel. From the comfy kitchen banquette to the cushy tufted coffee table to the sofa everyone wants to curl up on, laid-back sophistication reigns – because, let’s face it, it’s no fun when a family house is so stiff that you feel awkward putting your feet up. “Layering fabrics, finishes, textures and furnishings creates easy warmth,” says Tara, noting that tailored details and tufting add plush polish.
Elegance extends upstairs to the master bedroom and dressing room, where a dreamy grey, blue and white palette and reflective surfaces envelop the spaces. Lucite details and a covetable closet amp up the glam. “Our goal was to make it feel like a hotel suite,” says Tara.
Today, the whole house is fresh, clean-lined and inviting. “We decorated from a total blank slate, with the homeowners’ complete trust,” says the designer. “And kitting out the space from top to bottom all at once enabled us to deliver a cohesive look – and a lovely surprise for the homeowners, who were living elsewhere during the makeover.”
Tara brought in all the furniture and accessories over time, but the day before the family moved in, the designer and her team styled the whole space, right down to hanging family photos and setting out trays.
And that’s how she achieved the big TV-worthy reveal. “They were thrilled, overwhelmed, happy and grateful,” says Tara, noting that the homeowners even shed tears of happiness. And that’s about the time the television audience would tear up along with them.

Designer Tara Fingold adopted a light palette for this Toronto home, designing much of the furniture herself. She brought in subtle splashes of pattern and designer details for refined oomph, as evidenced here in the family room. Such touches include the nailhead trim on the chic tufted coffee table and the unconventional stools with geometric maze-like bases.

The unfussy and über-durable vinyl-upholstered banquette in the kitchen’s eat-in area epitomizes the less-is-more rule, while the ethereal lucite chandelier lets light flood in. “We incorporated a rounded custom banquette that’s not built in, so it offers flexibility,” says Tara. “The homeowners can move it around to squeeze in more seats when they entertain.” The backs of the dining chairs sport a subtle lilac pattern for soft colour and interest.

Reflective sparkly accents, such as this textured silver lamp base set on a curvy high-gloss side table, impart pared-back glamour to the house.

Enveloped in soft blue hues, the light-filled master bedroom is a restful retreat – there’s even a spot to sit and enjoy a book. Plush textiles cozy up the space thanks to the addition of a white velvet headboard, blue linen drapes and cushy carpeting. “We stuck with whites and blues, so it’s very fresh, romantic and pretty,” says Tara. “and it’s a large room, so it could handle the patterned floor cover.”

Tara carried the carpeting from the bedroom into the dressing room to unite the spaces. The brand new dream closet is one of the designer’s signatures.

Ombré fabric panels “add an element of grandeur and break up the cabinetry,” she says. Behind them is storage for dresses, while handbags, shoes and more clothes fit in the drawers. The hardware is lucite and chrome for a luxurious finished look.














Comments