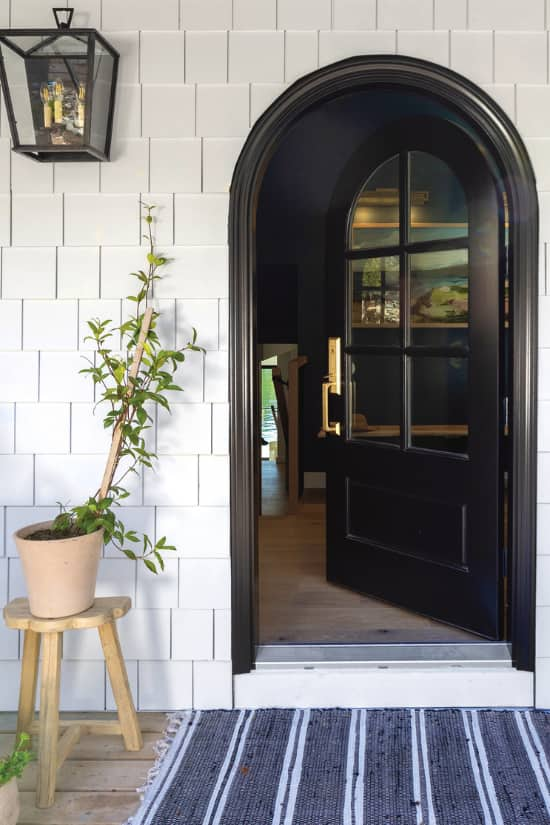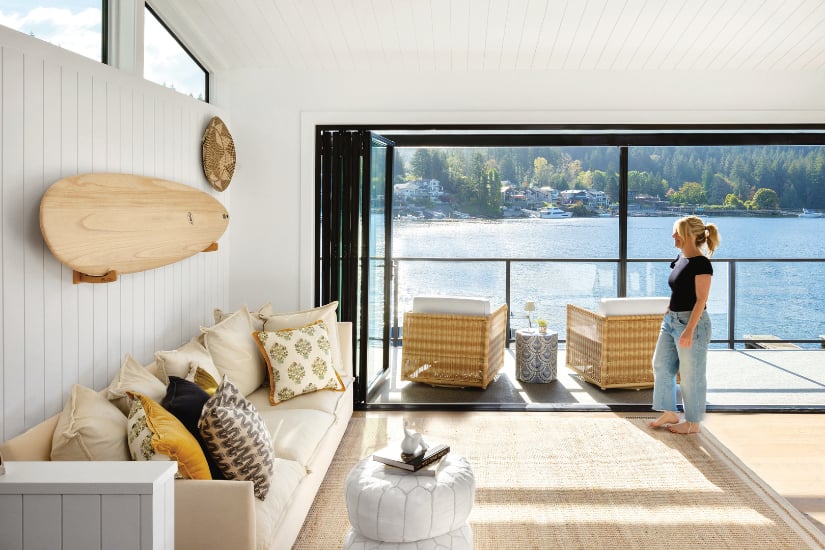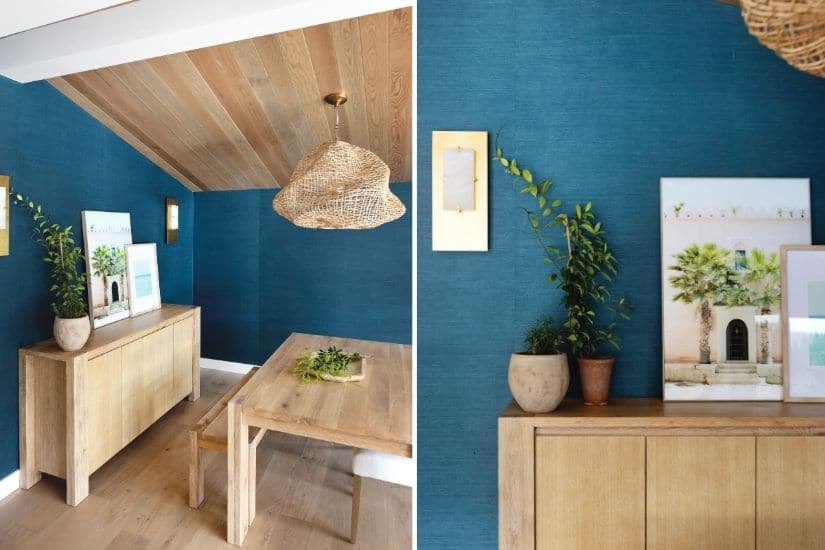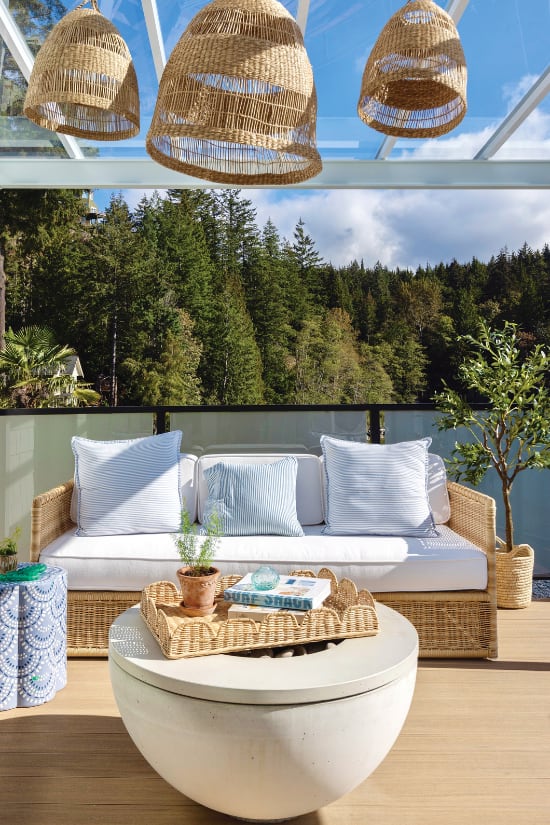House Tours
An Oceanfront B.C. Home With A Relaxed, Beachy Aesthetic

Photography by Janis Nicolay
House Tours
An Oceanfront B.C. Home With A Relaxed, Beachy Aesthetic
An oceanfront setting, blue-sky views and barefoot elegance inspired designer Lindsay Quinn Levin’s overhaul of this Port Moody, B.C., home.
When tackling any residential project, designer Lindsay Quinn Levin has a non-negotiable on her list. “My intention is to always design homes that are filled with happiness and light,” she says. “I want to create spaces that bring joy.” She set out to do just that when renovating this 3,000-square-foot residence, home to a couple and their dog, Riley. While the home’s dreamy location in the oceanfront village of Belcarra was striking, its interior was less so. “The materials and finishes lacked charm, the floor plans lacked flow, and nothing made reference to the expansive waterfront views,” says Lindsay. She planned a back-to-the-studs reno to rejig the flow and let in more light, and even redesigned the front door before layering in some of her signature joy. “I used colours, textures and materials that were in sync with the natural setting,” she says. “The result is a luxurious yet casual beachfront home that’s a joy to live in.”

DESIGN, Lindsay Quinn Levin, Sincerely Lindsay Design Co. FRONT DOOR, MILLWORK, NWI Contracting. SCONCE, Visual Comfort. SOFA, Lee Industries.
Beach vibes

Designer Lindsay Quinn Levin added shiplap to the family room’s walls and ceiling to layer in character and texture without overwhelming the space. Colourful, patterned cushions feel lively among the neutral tones, and round poufs add in more curves.

RUG, Surya. FIREPLACE, Urban Fireplaces.
"A surfboard makes the home feel charming, whimsical, and not overly serious."
A room with a view

“I used a folding glass NanaWall to completely open up the family room and give an unobstructed view of the ocean,” says Lindsay. To keep the view a focal point, she placed the custom sofa against the wall. “This is a long room, so I opted for a larger-size TV and fireplace, opposite the sofa, to make it feel less narrow. It feels cozy yet is still open to the view.”
"I wanted the home to feel connected to nature. I love how the family room seems to float above the water."
Moody blues

PENDANTS, Visual Comfort. TILES, Fifth + Fir. COUNTERTOPS, Caesarstone. COUNTER STOOLS, Serena & Lily. APPLIANCES, Midland Appliance. PLUMBING FIXTURES, Brizo. SINK, Kohler.
“The kitchen is where I really wanted to capture that casual, elegant beach house style,” says Lindsay. The white oak cabinetry lends warmth, while the arched range alcove and pantry door reference the curves of the front door. Quartz countertops have a velvety matte finish that’s easy to clean and they’re nicely contrasted with the woven stools’ organic presence. The blue-green handmade zellige tiles above the range add a bit of nautical razzle-dazzle while still feeling earthy.

"The blue zellige tiles gently shimmer when the sun hits them, so the kitchen literally shines."
High-impact contrast

PENDANT, Palecek. WALLPAPER, DINING TABLE, Serena & Lily.
The dining room’s angled ceiling posed a challenge that turned into a fabulous feature. “We weren’t sure where the ceiling plank details should stop and start,” says Lindsay. “We decided to keep it just in the dining area and it adds a huge amount of character.” The rattan pendant light nicely ties in with the woven island stools and pops against the grasscloth walls. “The stunning blue makes a beautiful visual connection to the zellige tiles in the kitchen.” Simple furniture keeps the walls and pendant front and centre.

"This gorgeous deep blue grasscloth injects the walls with dramatic colour and organic texture."
Simply serene

WALLPAPER, Serena & Lily. BED, Omega Custom Furniture. BEDSIDE LAMPS, Four Hands. BEDSIDE TABLES, Essentials For Living. ARMCHAIR, Lee Industries. SIDE TABLE (beside armchair), Regina Andrew.
A focal wall of soft, sky blue grasscloth plays up the sunshiny vibe in the primary bedroom. The custom headboard is covered in washable linen and its natural texture is complemented by the block-print bedding and the lamps’ palm-leaf shades. A TV in the bedroom was a must for the owners, so Lindsay designed discreet millwork at the base of the bed that conceals a TV on a mechanized arm. New curved French doors feel fresh, and linen drapes further the airy aesthetic.

"The primary bedroom is my favourite space in the house. It's bright, airy and just feels so happy."
Easy, breezy

PENDANTS, IKEA. SOFA, TRAY, Serena & Lily. SIDE TABLE, Anthropologie.
“For the bedroom’s exterior deck, I chose pendant lights that are playful and echo the woven rattan finishes seen throughout the home,” says Lindsay. The pristine white sofa is also super practical with upholstery that can be washed and bleached. “Choosing durable, weatherproof materials means the owners can use the space year-round.” The sculptural gas fireplace functions as a snazzy coffee table when not in use.
Natural elements

MIRRORS, Pottery Barn. SINKS, Kohler. FAUCETS, SHOWER FIXTURES, Brizo. TILES, Fifth + Fir.
“In the ensuite, I used white tile and quartz to create a clean, contemporary finish that’s countered by the wood ceiling and mirrors, which add the perfect touch of organic warmth and character,” says Lindsay. The slip-resistant hexagonal floor tiles impart interest, and the brass hardware galvanizes the room with easy elegance.
"Hand-rubbed brass, white milk-glass finishes and woven textures make the bathroom come alive with a beachy vibe."
Fun & functional

TILES, Fifth + Fir. WASHER AND DRYER, Midland Appliance.
The laundry room is small, but Lindsay thoughtfully designed it to include a full-size stacked washer/dryer, a drying rack, custom pullouts for laundry soaps and cleaners, hidden storage and a full-size chest freezer. Matte black hardware, a departure from the brass, feels practical, and the floor tiles layer in more happy details. “I wanted the laundry room to be a fun space, where doing a chore, like laundry, felt a little less like a task.”
Toronto House Tour
















Comments