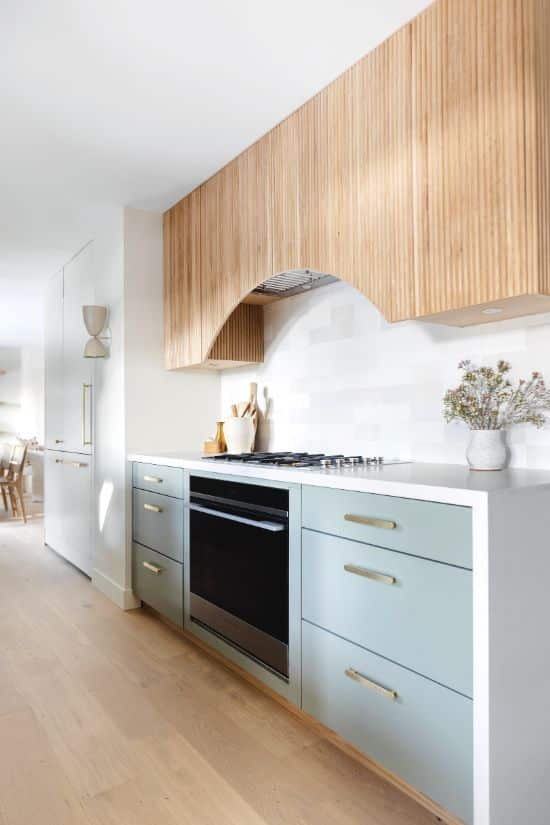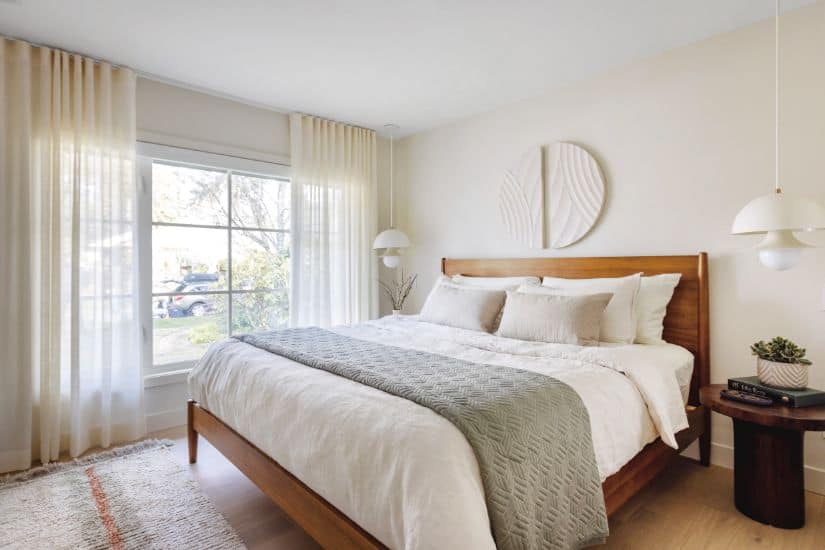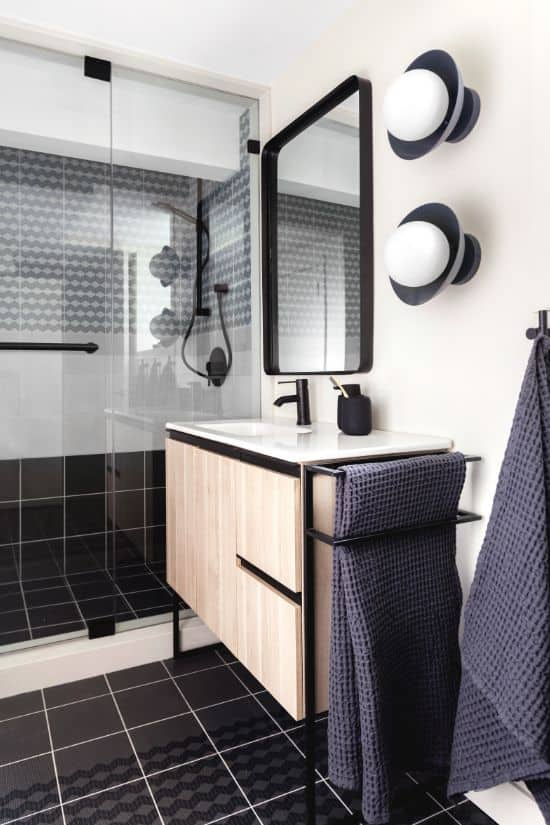House Tours
Inside An Inviting Vancouver Bungalow With A Soothing Palette

Photography by Janis Nicolay
House Tours
Inside An Inviting Vancouver Bungalow With A Soothing Palette
Designer Ami McKay reimagines a dated Vancouver bungalow as an inviting, bright home with modern appeal.
"It was a typical 1950s-era house with small rooms and minimal storage,” says designer Ami McKay of this abode in Vancouver’s Pemberton Heights neighbourhood. “While it had been beautifully maintained, the residence needed a transformation that would suit the modern-day needs of its new owner and her 13-year-old son.” Ami envisioned an inviting, bright space with a tailor-made twist. “I saw a softly modern space for mama upstairs, and a decidedly masculine space for son downstairs.” A full renovation of the 1,900-square- foot home allowed for modern updates, like the addition of a main-floor powder room. Careful space planning maximized custom storage features and layered in stylish millwork. Ami complemented the new bones with a serene colour palette, relaxed furnishings and warm white-oak accents, along with plenty of contemporary curves for some modern verve. She says, “The home now feels original to the owner and her son. It’s a place they can enjoy now and for years to come.”
Finishing Touch

DESIGN, Ami McKay, PURE Design Inc. FIREPLACE FACADE, Evangelia Kondilis. LIGHTING, Luminaire Authentik.
The living and dining area is anchored by a contemporary fireplace with an unexpected tweak. “Its facade is hand-finished in Italian plaster by a local artist,” says designer Ami McKay. The subtly rich texture is in step with the room’s soothing tone. “I curved the floating shelves to make the rectangular space feel more original and to reflect the fireplace’s soft edges,” says Ami. Positioning the TV off to the side allows the fireplace to stand out as a feature on its own.

"This little home is personal and everything the client wanted it to be."
Gather round

Ami chose the new flooring with the open-plan layout in mind. “The white oak ties all the spaces together nicely and creates such a warm vibe,” she says. The soft curves of the mirror, cabinet and closet doors echo those of the fireplace facade and floating shelves for a nifty continuity. Curves continue as the rounded silhouettes of the living area’s furniture perfectly dovetail with the dining area’s light fixture. The simple arched pendant offsets the angles of the rectangular windows without detracting from the view, and references the capsule shape of the custom white oak table beneath it.
Everything in its place

Removing the wall between the kitchen and dining room opened up the space and made room for integrated storage. “Clever millwork solutions played a significant role in maximizing storage,” says Ami. “For example, we added drawers beneath the built-in dining bench – they provide extra kitchen storage without sacrificing a generous seating area for entertaining.”
"All the shelves were designed to display the homeowner's accessories, photographs and plants for a warm, lived-in feel."
A fine balance

The range’s hood fan is hidden by a custom-made arched surround, a bespoke intervention that furthers the home’s originality. Amy says, “I wanted to mirror this idea on the opposite wall, so I designed an arch over the sink. It’s an unexpected detail, but just makes sense for the space.” The kitchen’s ample storage is complemented by pantry cupboards paired with a striking light fixture. “The up/down lighting of the sconce creates such a great wall-washing effect. I’m all about indirect light sources, rather than overhead lighting.”

"We landed on a soft sage colour that's really soothing and calm."
Modern comfort

RUG, PURE Design Shoppe.
“I wanted the owner’s bedroom to be her sanctuary,” says Ami. “The palette is soft, elegant and calming.” She accessorized the homeowner’s midcentury-style bed with furnishings that capitalize on the light-filled space: sheer ivory drapes, curvy white pendant lights, and a washable rug from Ami’s design shop. “It’s a plush, double-faced surface and offers a cozy, relaxed feel.”
All in the details

Marble TILES, Ann Sacks. Kyushu SHOWER TILES, Stone Tile. Brass HARDWARE, Park Studio. Archer white VANITY PULLS, Linear Standard.
The primary ensuite boasts many splurges and extra-special touches, including the arched shower detail, natural marble tiles, custom millwork for functional storage, and in-floor heating. The showstopper vanity is faced with the same tambour wood panels used in the kitchen, and the brass accents feel feminine.
"I love the drama of the archway over the tub and the mix of glossy and matte green tiles."
The dark side

BED, Sundays. BEDSIDE TABLES, Article.
The son’s expansive lower level easily accommodated a contemporary platform bed. The furnishings here are spare, with the focus on monochromatic colour. “There’s the dark blue-grey focal wall, as well as hits of blacks throughout,” says Ami. “They’re mixed with the natural warmth of the bed and nightstands.” She and her team designed the LED sign to inspire. It says: “Work Hard. Stay Humble.”

"Since the lower level is mainly for the son, we wanted a more masculine colour palette."
Path to success

SCONCE, EQ3.
One end of the son’s bedroom features a homework space. “We kept this simple so he could make it his own – just the basics, set up for function, look really cool here,” says Ami. The mirror maximizes natural light in the lower lever and, stylishly, hides an electrical panel. A swing-arm sconce adds interest while maintaining the room’s simple vibe.
Pattern play

VANITY, Royo Group.
The son’s bathroom achieves a bespoke look on a budget. “This is a prefab vanity. Because we wanted to invest most of the budget in the custom millwork upstairs, this was a perfect cost-saver solution that still looks great.” The funky wall sconces are a colour-match to the graphic mix of tiles.
Toronto House Tour
















Comments